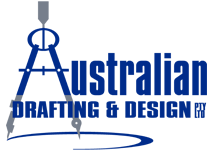Introduction to AR in Drafting
AR in drafting—the use of augmented reality to overlay digital models onto real-world environments—is rapidly reshaping how engineers and CAD professionals visualize, validate, and collaborate on designs. By superimposing 3D building information or mechanical assemblies onto a physical site or prototype, AR bridges the gap between virtual drawings and tangible structures. This fusion accelerates error detection, streamlines stakeholder reviews, and empowers teams to make data-driven decisions on the spot.
Over the past two years, major software vendors and hardware manufacturers have poured resources into AR capabilities tailored for drafting workflows. From smart glasses optimized for safety on construction sites to marker-less AR mobile apps that recognize floor plans, the ecosystem now supports every phase of design—from initial concept reviews to final as-built verification. As a result, firms adopting AR in drafting report up to 25% reductions in rework and a 30% boost in cross-discipline coordination—transformative gains in an industry driven by precision and timelines.
Enhanced Visualization and Real-Time Overlay
Overlaying 3D Models on Physical Sites
By projecting detailed CAD or BIM models directly onto a live camera feed, AR eliminates guesswork in spatial alignment. For example, structural steel frames can be visualized in situ before fabrication, ensuring beam sizes and connection points align with site constraints. This immediate feedback loop prevents costly on-site modifications.
Clash Detection with AR Assist
AR-enhanced clash detection takes traditional BIM interference checks a step further by highlighting conflicts in the actual physical environment. Imagine wearing AR glasses that glow red where an HVAC duct collides with a ceiling joist—delivering instant visual alerts that speed up coordination meetings and drive faster resolutions.
Contact Us Today - 1300 88 27 68
If you’re looking for professional drafting and design services, trust our team to bring your vision to life. Whether you’re working on a major infrastructure project, need CAD drawings, or require custom design work, we are here to help. Contact us today to learn more about how we can support your next project.
