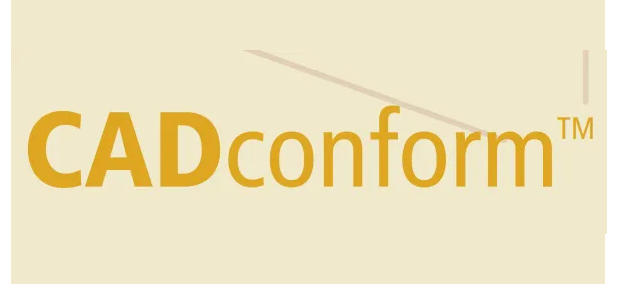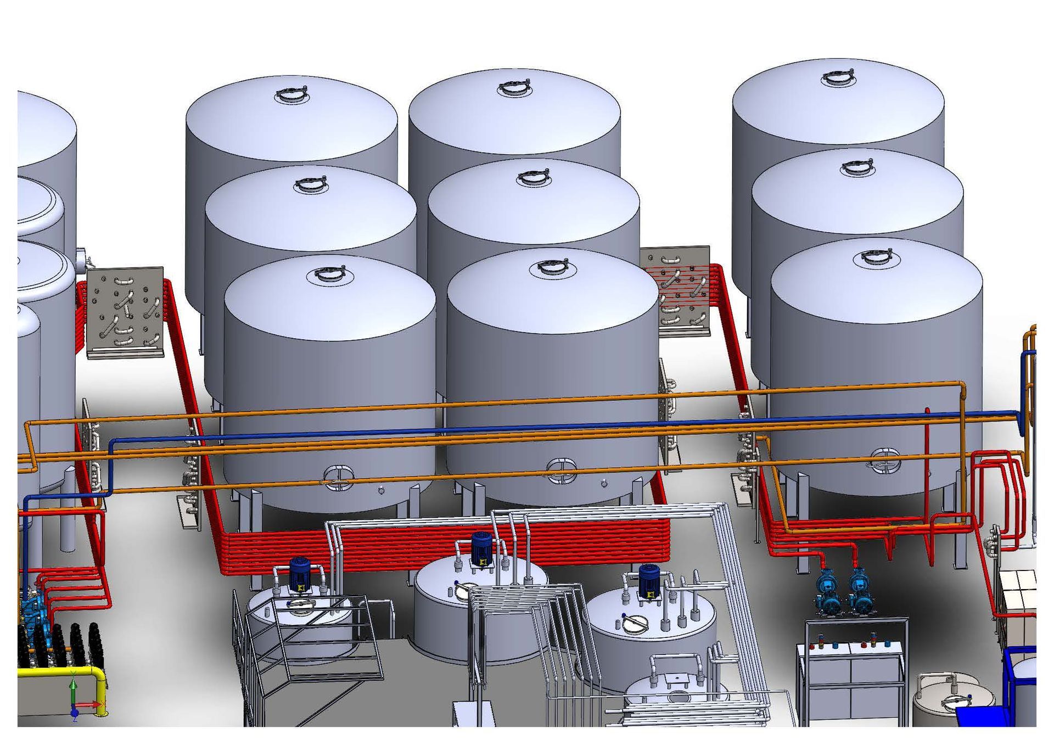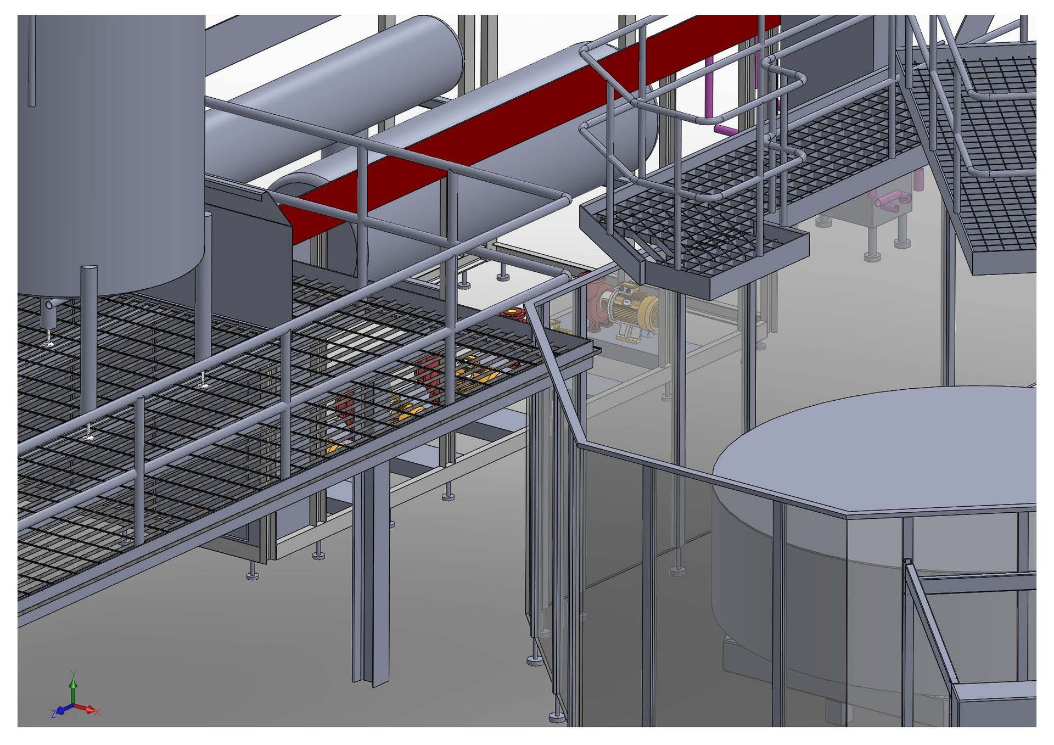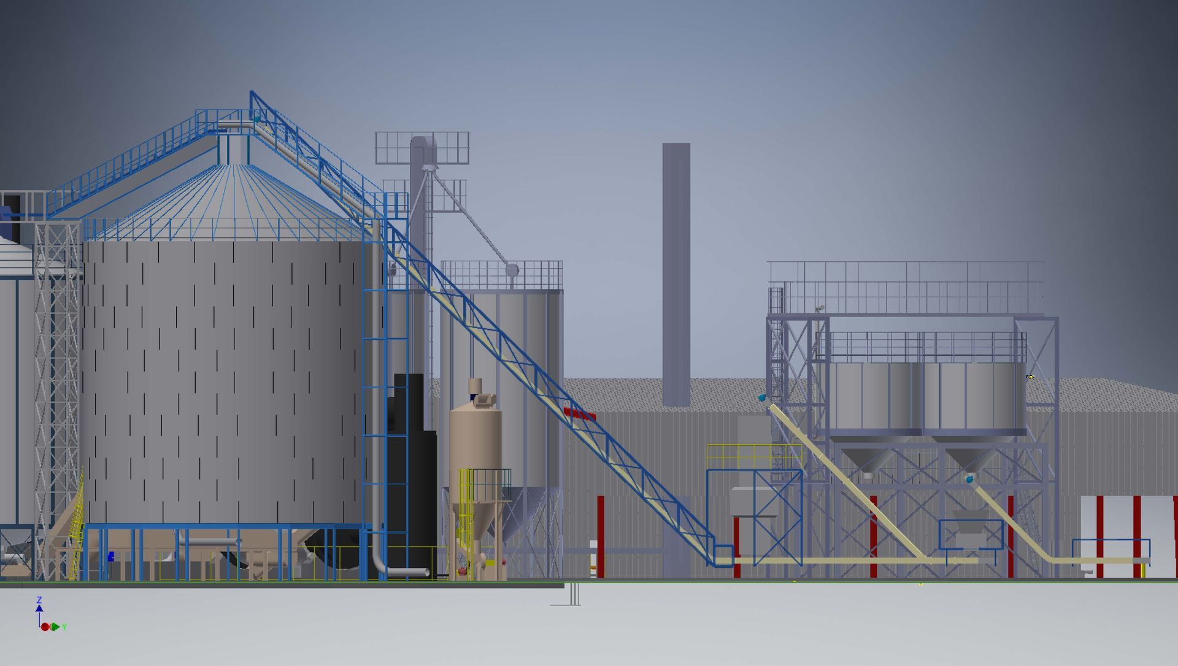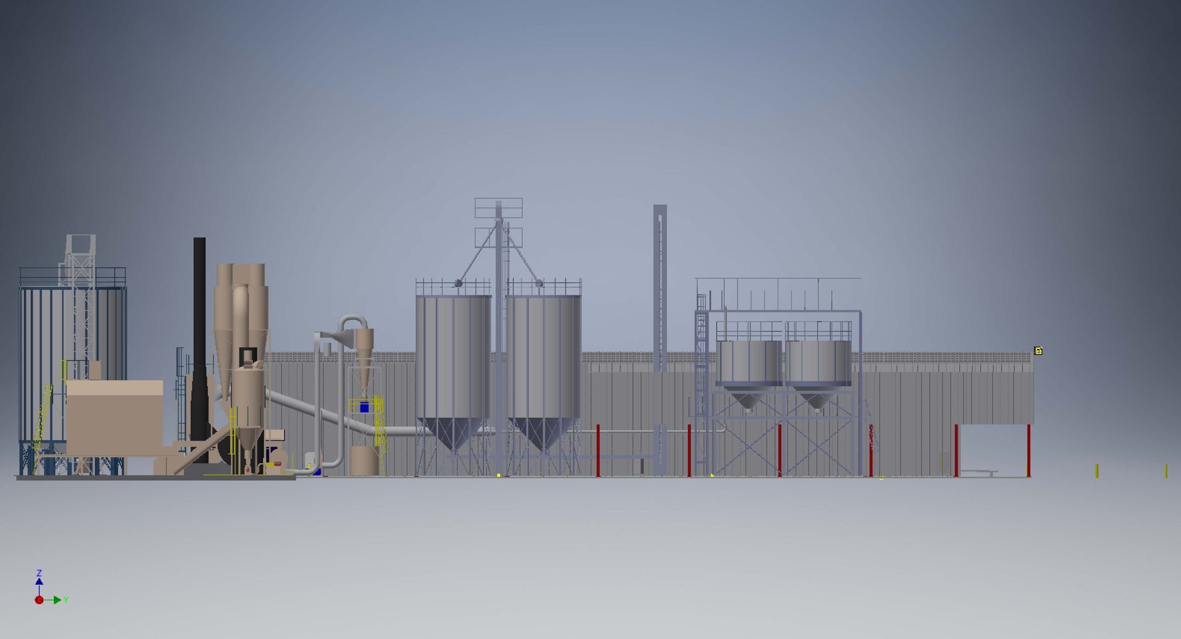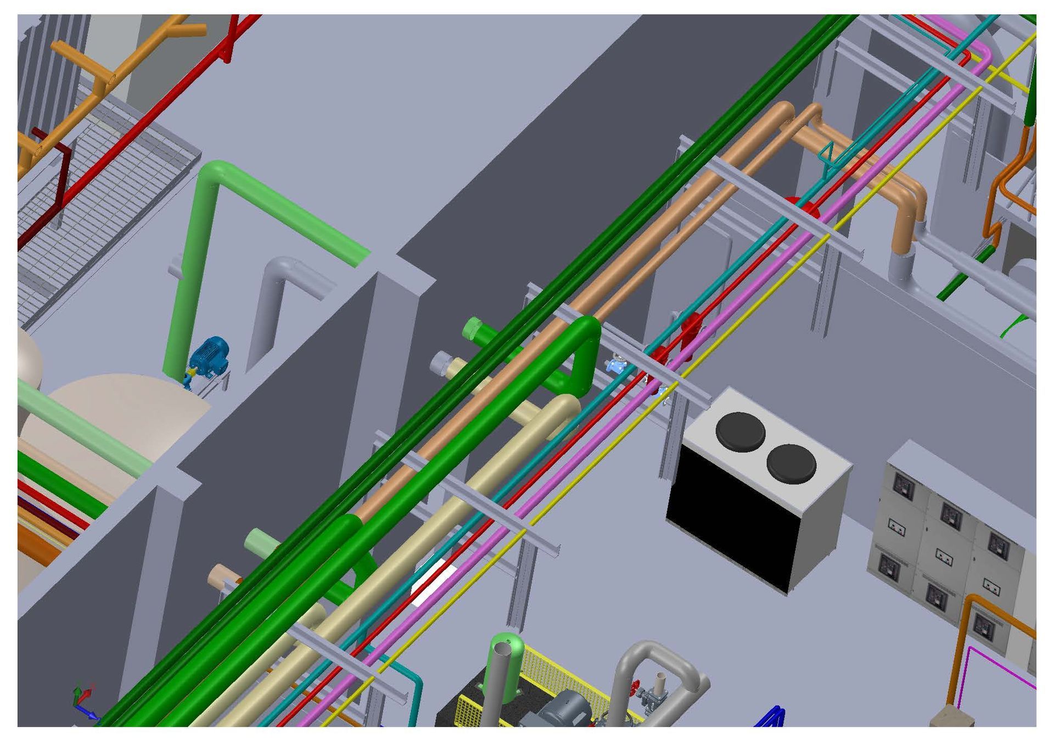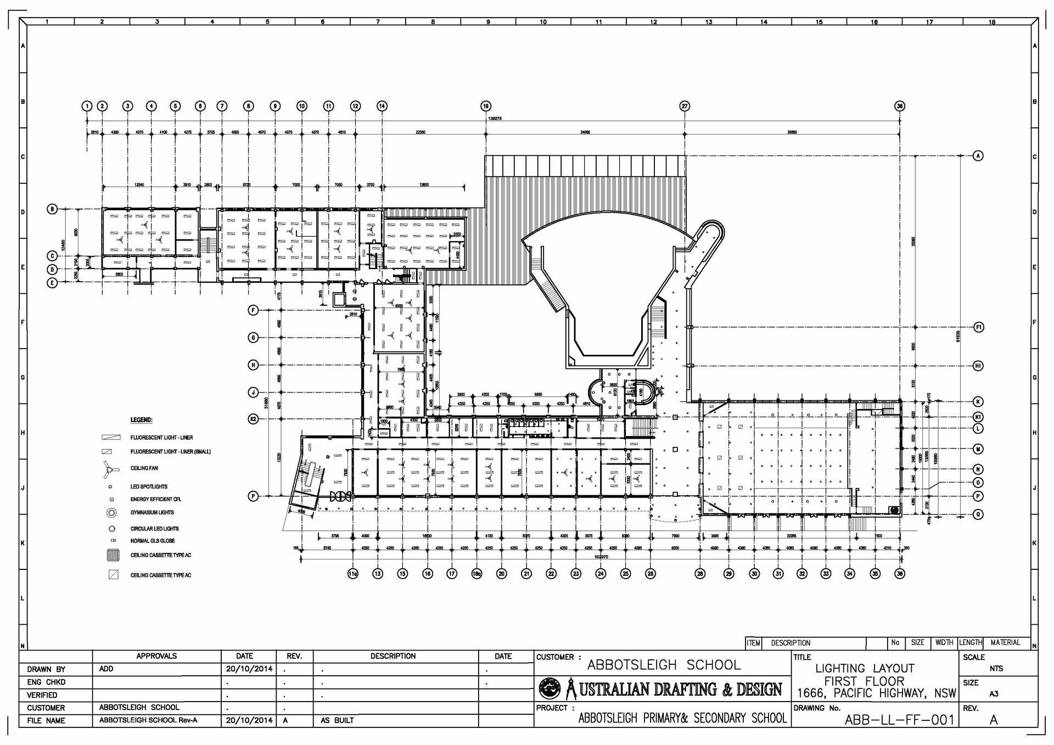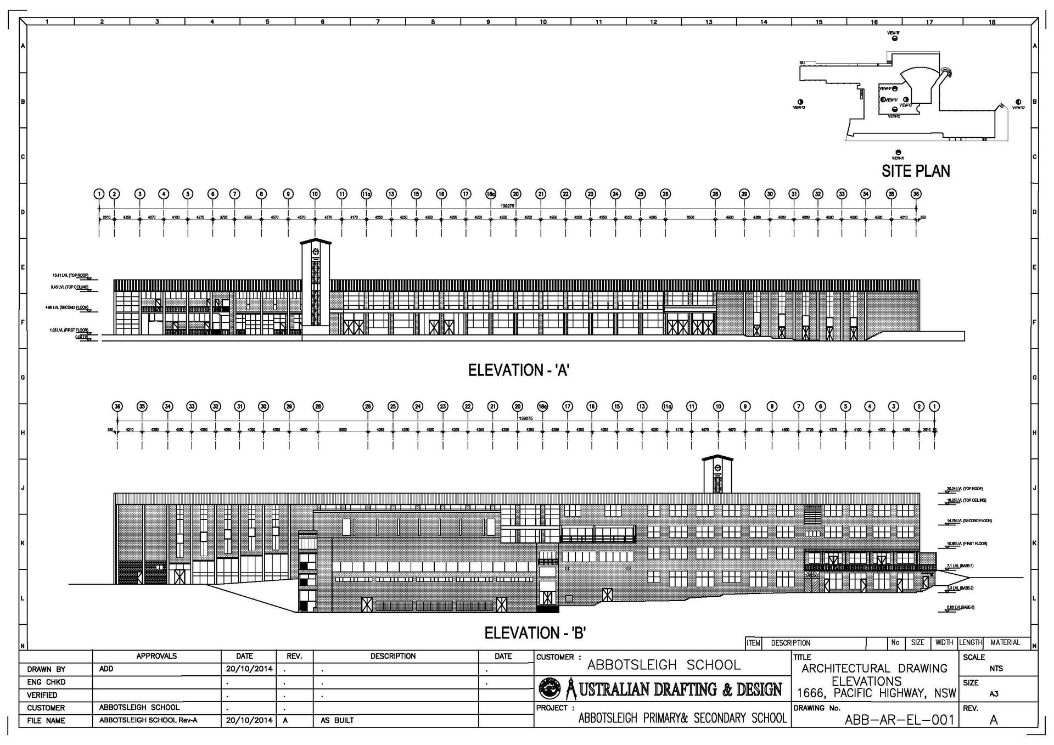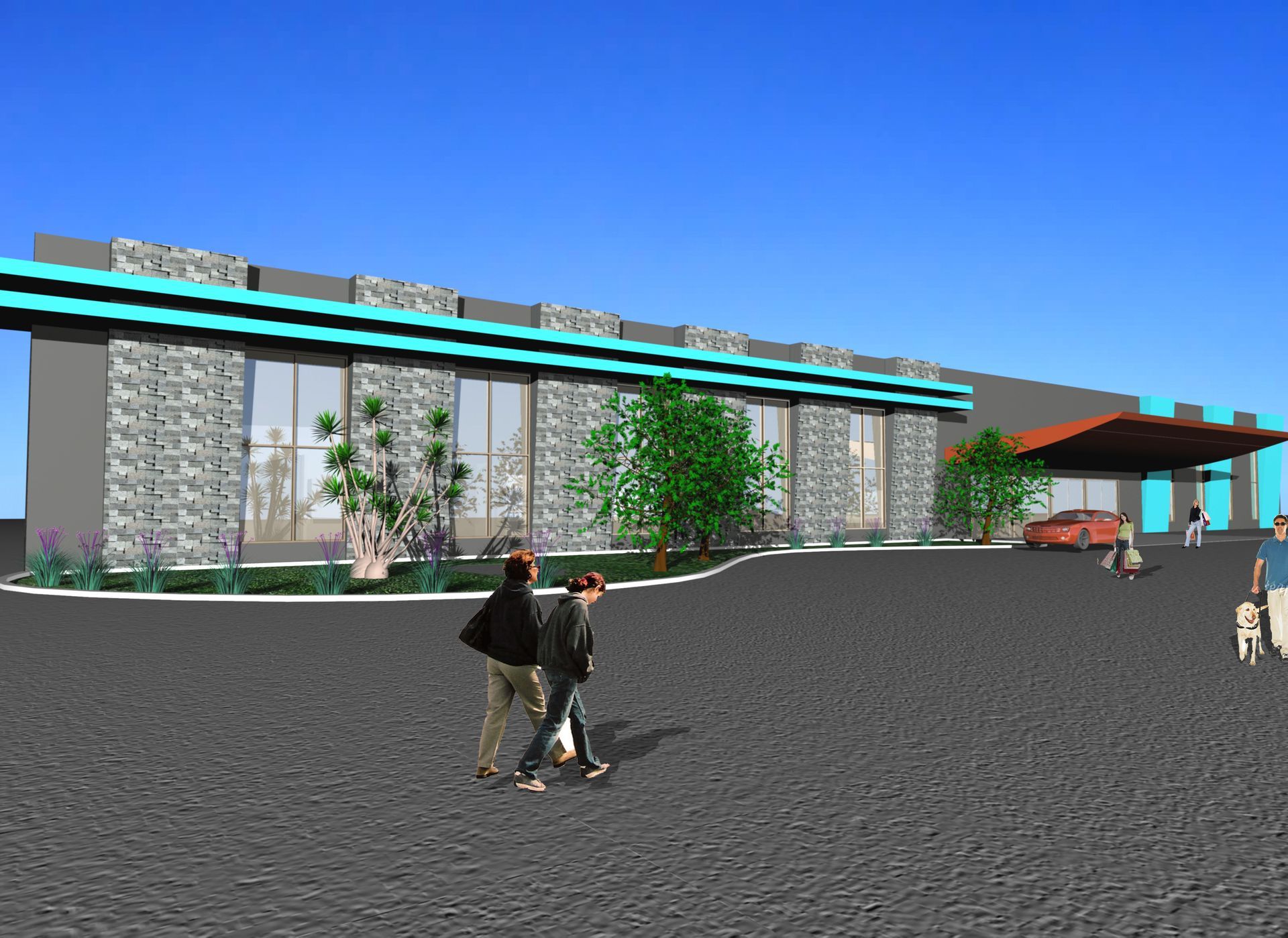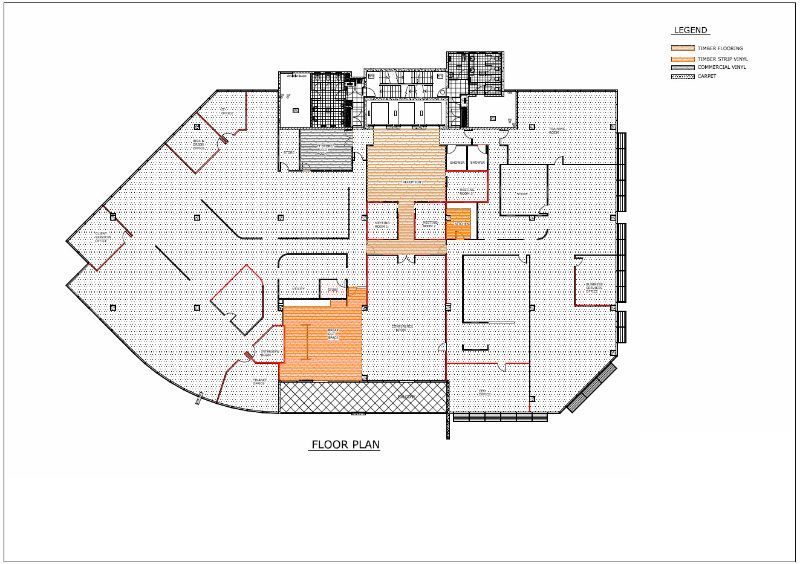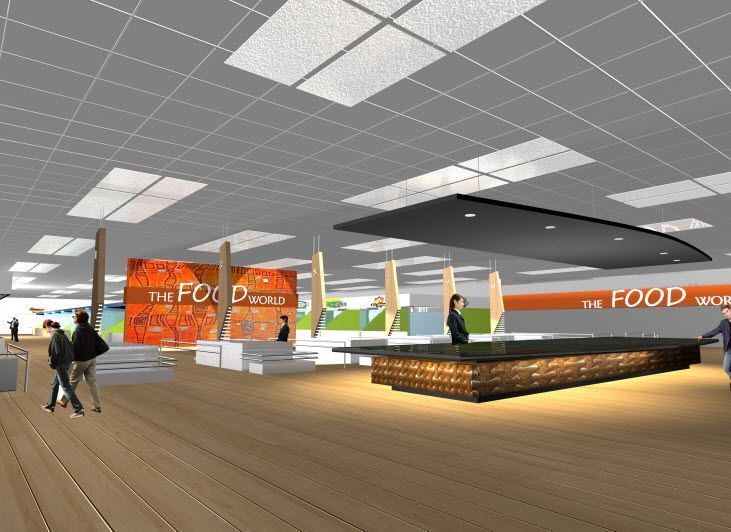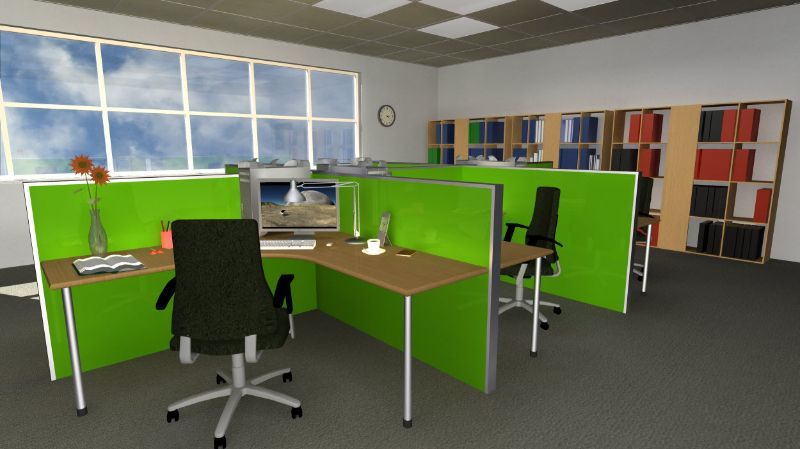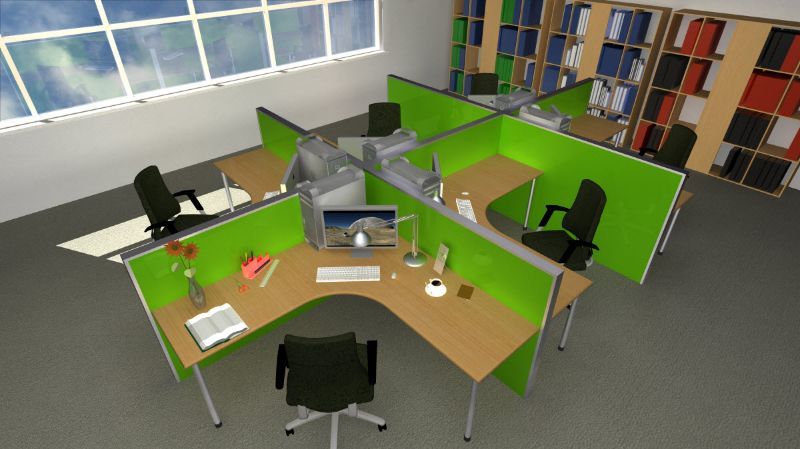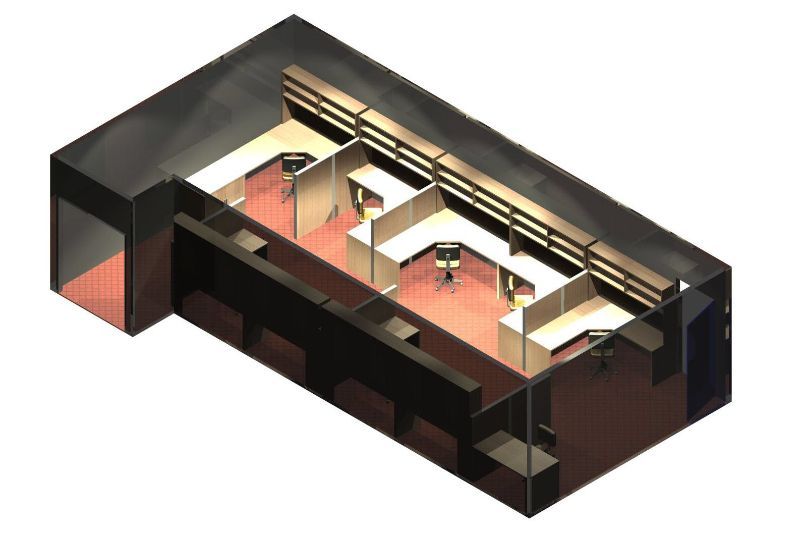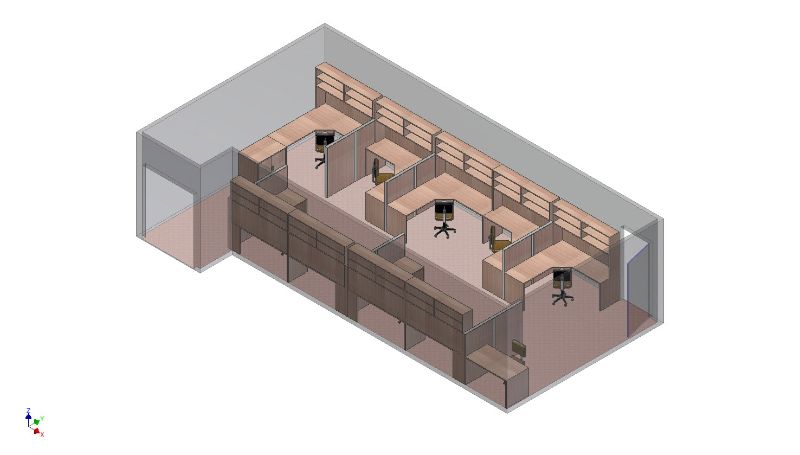Building and Factory Layouts
Experts In:
Building and Factory Layouts Services
Since our establishment in 1993, we have produced thousands of drawings for various buildings, schools, shopping centres, and factories in Australia. In doing so, we utilise state-of-the-art technology, the best industry practices, and collaborative input from our clients to ensure every project is a success.
Australian Drafting & Design Pty Ltd can produce 3D or 2D drawings of your building, school, shopping centre, or factory with all equipment, amenities, pipes, etc., using REVIT, INVENTOR, SOLIDWORKS or AUTOCAD.
Business Approach
We pride ourselves on providing a collaborative and consultative approach to every project. From the initial consultation to the final project, we will work closely with you to understand your needs and goals to ensure that your project is completed on time, within budget, and to your exact specifications.
Software
We use a range of software for building and factory layouts including:
AutoCAD
REVIT
INVENTOR
SOLIDWORKS
Get in Touch
If you want to learn more about how we can help you, get in touch with us today by filling out the form on our contact page or call us on - 1300 882 768









